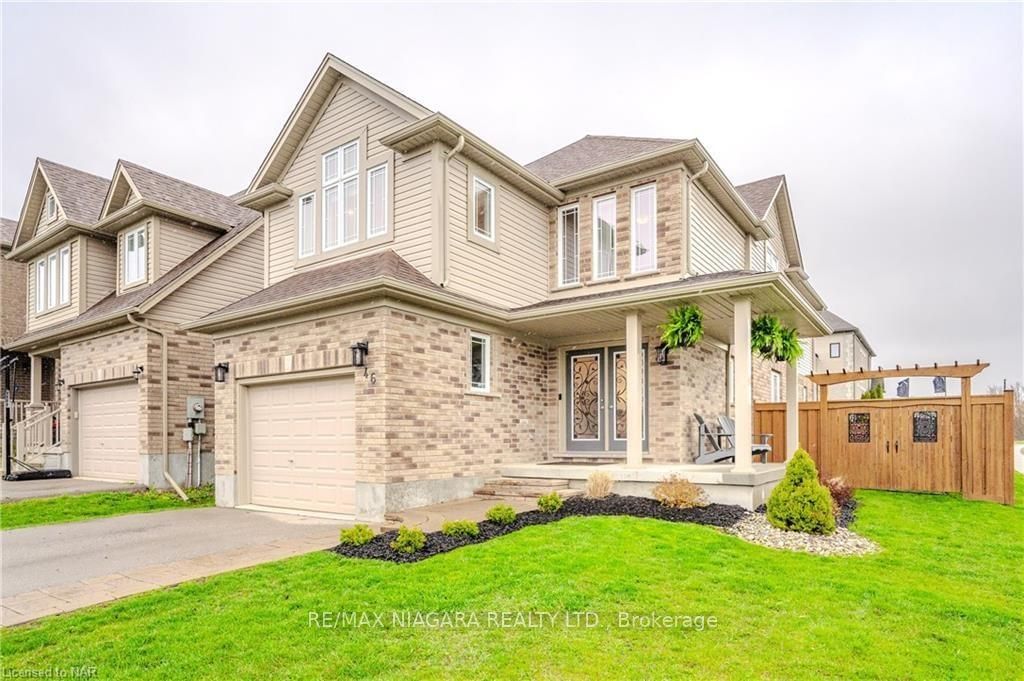$1,179,000
$*,***,***
4-Bed
4-Bath
2500-3000 Sq. ft
Listed on 5/14/24
Listed by RE/MAX NIAGARA REALTY LTD.
Beautiful corner lot property with around 3,000 sq ft of total finished area offering an open and bright concept layout throughout the home. Updated kitchen, boasting modern fixtures (updated in 2023), including matching backsplash and luxurious waterfall quartz countertops. The flush pot lights illuminate the space perfectly, creating a warm and inviting atmosphere. Upstairs, retreat to the main bedroom featuring a convenient walk-in closet, ensuring ample storage space. With a total of 4 bedrooms, a den, and 4 washrooms, there's plenty of room for the whole family and guests. The cozy finished basement, complete with a fireplace for those chilly evenings, offers endless possibilities, whether you envision a secondary kitchen for added convenience or desire to create an in-law suite or duplex for multi-generational living. Outside, the backyard oasis awaits with abundant sunlight, perfect for enjoying the gazebo and outdoor gatherings. One of Guelph's most sought-after neighborhoods.
To view this property's sale price history please sign in or register
| List Date | List Price | Last Status | Sold Date | Sold Price | Days on Market |
|---|---|---|---|---|---|
| XXX | XXX | XXX | XXX | XXX | XXX |
| XXX | XXX | XXX | XXX | XXX | XXX |
X8338128
Detached, 2-Storey
2500-3000
11
4
4
1
Attached
5
6-15
Central Air
Finished
N
Brick, Vinyl Siding
Forced Air
Y
$6,673.90 (2023)
114.00x57.00 (Feet)
